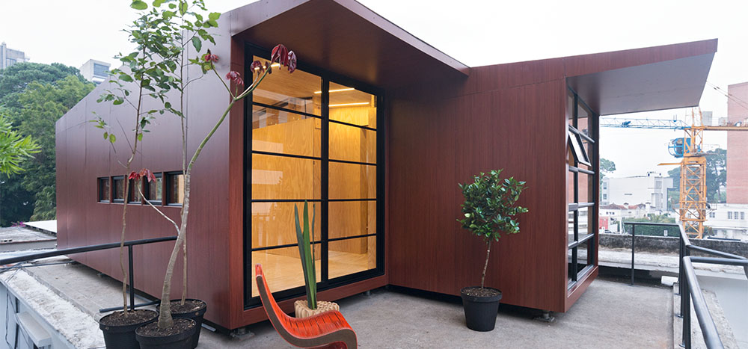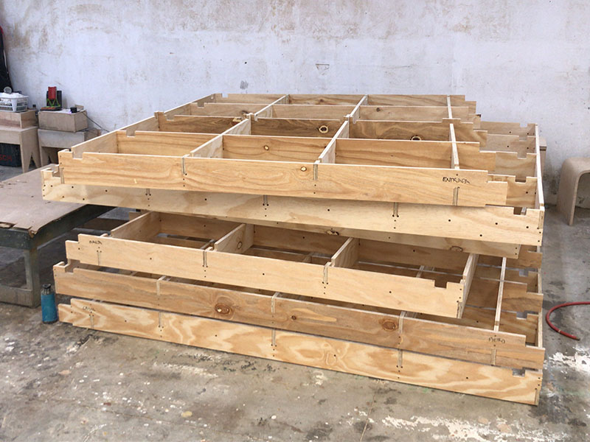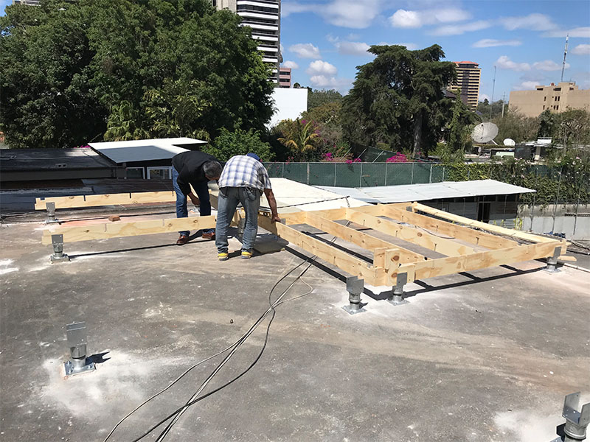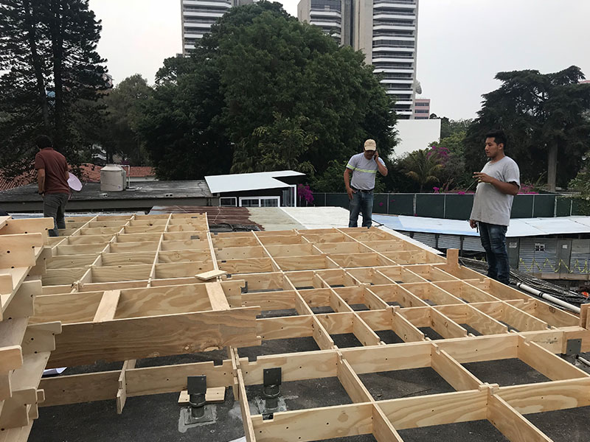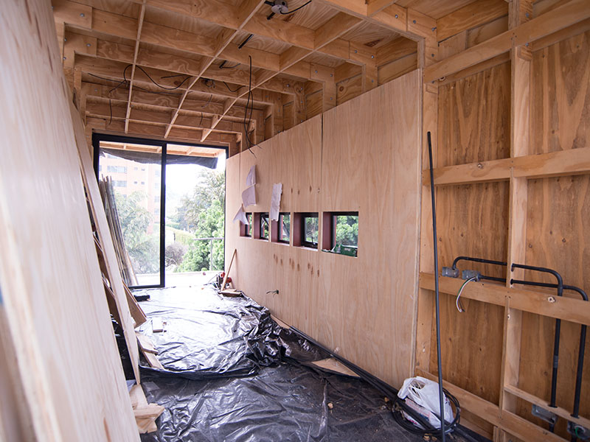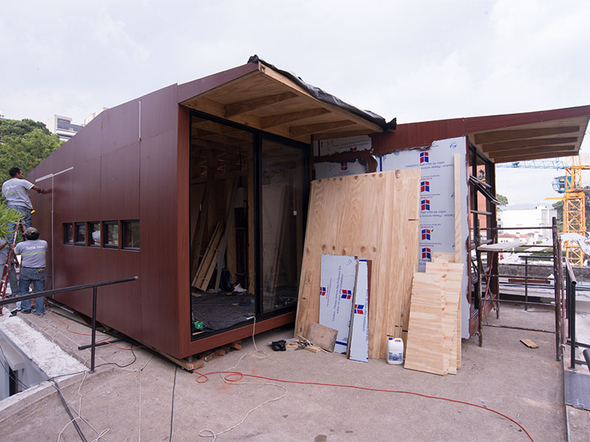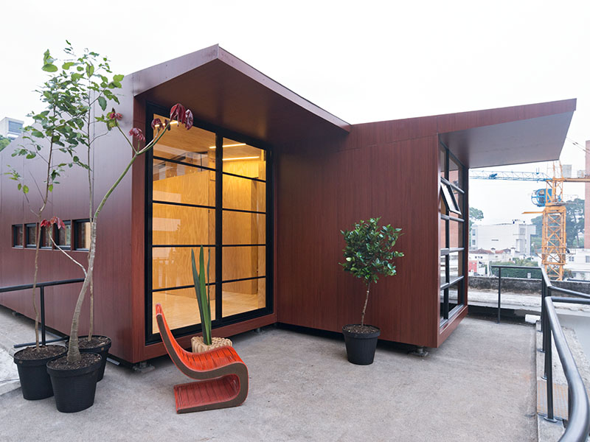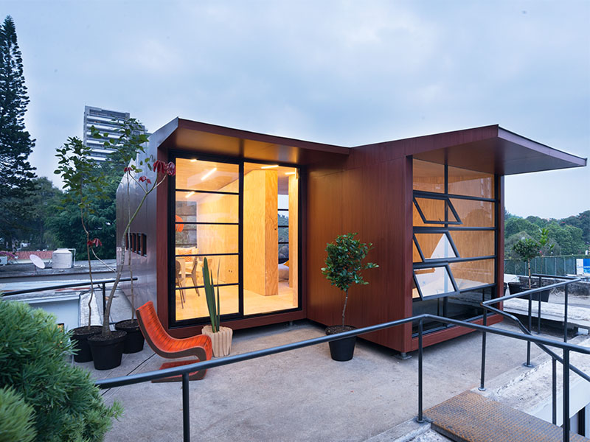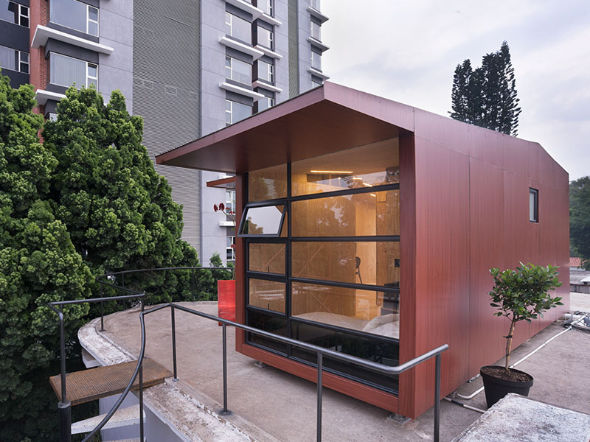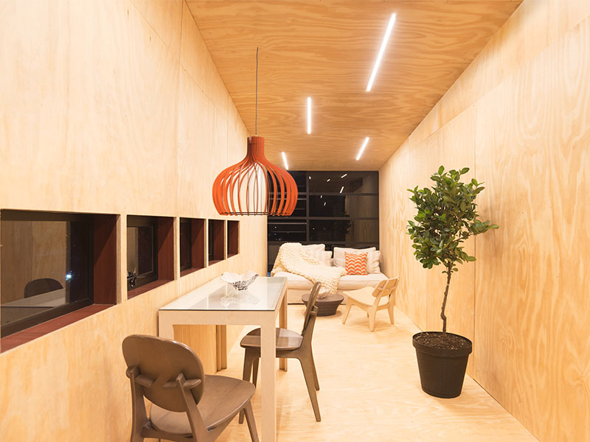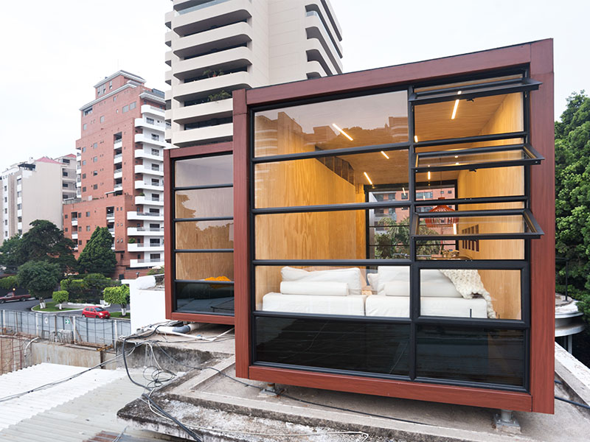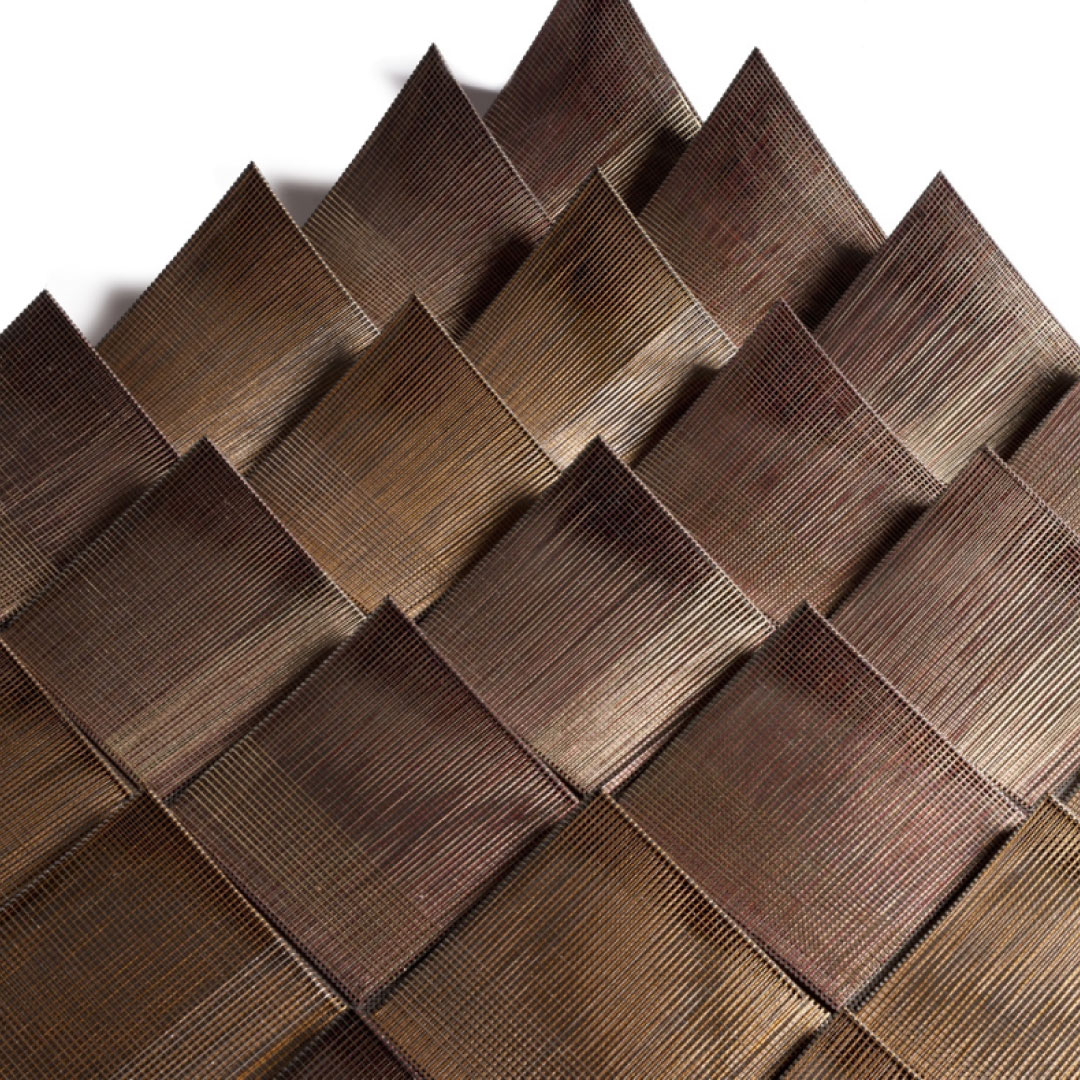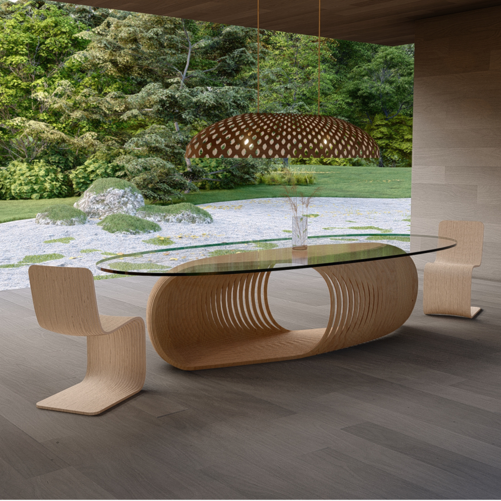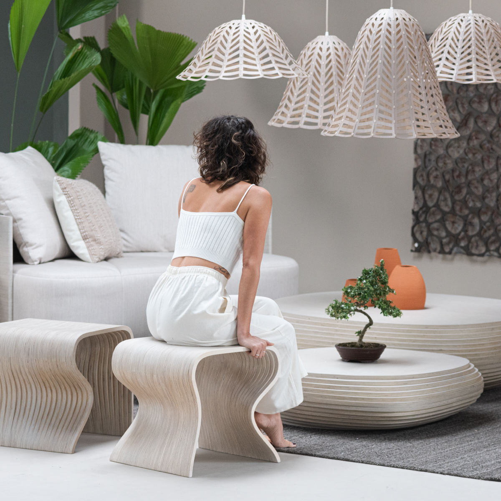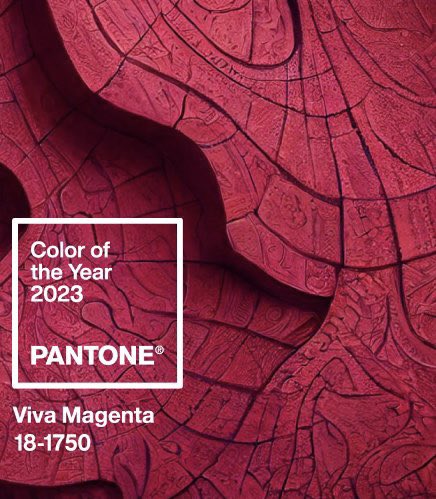CONTEXTUAL ADAPTATION
This is a project without specific land. This adaptation was proposed whereby mini urban housing is created on the roof of regular urban housing in order to find alternatives to using the floor, as well as the temporality that comes with installing a dismantlable home in a space that is unused and therefore wasted. The structural system allows for the house to adapt to different environments and terrain, and can change location, due to its dismantlable, adaptable, and reusable pieces. We found ourselves with a solution that allows us to reach inaccessible places and create a home in a very small space of time.
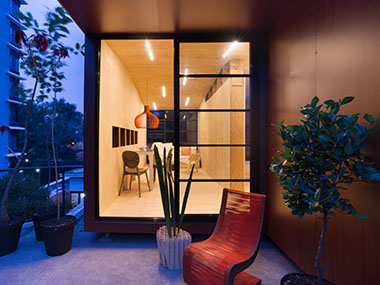
CONCEPTUAL APPROACH
The home as an object…
Creating an object for effective action. This is a vision of the future, represented in the way in which we search for practical solutions in everything we know. The designer has the incredible task of modifying their surroundings to make a better world.
We decided to design a structural, module structure using CNC and wood. The mini-home that we’re presenting is the result of using this process. This system can be used to construct housing for those with limited means or distinctive amounts of resources, the only difference being the result and the various users depending on their surroundings, their cultural heritage and how each user uses this system.
Our main objective is to take on the issue of housing under a different perspective and without distinguishing classes. Understanding that maximising the use of space and the way in which housing is constructed offers various possibilities that involve their users, and that can be done so in a quicker time scale than usual.
By separating the production of the house from the desired location and taking it to the factory, we found a way of improving the quality of each component away from the location, allowing for the pieces to simply be assembled when built…
THE PRINCIPLES OF DESIGN AND SUSTAINABILITY
- Each component of the mini-house needs to be prefabricated in factory
- The process should be designed in a way that allows for anyone to be able to assemble it
- The tools required for the assemblage should be conventional and accessible to anyone and preferably manual
- The mini-house needs to be dismantlable
- The components of the house need to be similar and easy to understand
- The materials provided to build the mini-house need to be sustainable and acceptable for the surrounding areas
- The process should take between 2 days and 1 week maximum to complete, depending on its complexity and the accessibility of the area
- The structure should allow for any additional features
- The structure should be adaptable to different cultures, regions and weather conditions
- The structure should allow for variations of finish, but still be priced accordingly
- The structure should be able to cope during tremors
- The structure should maximise the use of space
- The system should not lead to a waste of more than 5% of its primary materials
INNOVATION AND CONTRIBUTIONS
We have created a structure than can be used and applied in any part of the world by simply downloading the plans. The structure should be accessible to any social class and buildable using local materials.
Material: Marine Plywood
Material Volume: 3 m3
Dimensions: 2.42 X 4.86 X 4.49 m
Area: 32.00m2
Weight: 3500 lbs
Time for pieces to be cut: 15 hours
Time for the house to be assembled: 10 hours
Quantity of pieces: 918
CASITA MODULAR PROGRESIVA... de Piegatto
ADECUACIÓN CONTEXTUAL
Este es un ejercicio sin terreno. Se propuso la adecuación de una mini vivienda urbana sobre el techo de una vivienda urbana para buscar otras alternativas al uso del suelo y a la temporalidad que conlleva instalar una vivienda desarmable en un lugar que usualmente no es ocupado y que se desperdicia. El sistema constructivo permite adecuar la vivienda a distintos entornos y topografías, es capaz de cambiar de lugar, puesto que todos sus elementos son desarmables, reutilizables y adaptables. Nos encontramos con una solución que permite llegar a lugares inaccesibles y edificar una vivienda en un lapso muy corto de tiempo.

PLANTEAMIENTO CONCEPTUAL
La casa como un objeto…
Hacer disponible un objeto para una acción eficaz. Es la visión representada del futuro a través de la búsqueda de una solución práctica de nuestros conocimientos. El diseñador tiene la increíble tarea de modificar su entorno para hacer de este un mundo mejor!
Nos propusimos diseñar un sistema constructivo modular con tecnología CNC y madera. La casita que presentamos en este concurso es un resultado del uso de este sistema. El sistema se puede utilizar para construir una vivienda para personas de escasos, medios o altos recursos, la única diferencia son los acabados y las variaciones que cada usuario, por su entorno, su legado cultural y su presupuesto quiera aplicar al sistema.
Nuestro objetivo principal es abordar el problema de la vivienda bajo una perspectiva más universal y sin distinción de clases. Comprender que la maximización en el uso de un espacio y la forma como se construyen las viviendas en el mundo tiene otras posibilidades que involucran a sus usuarios y que pueden resolverse en lapsos mucho más cortos de tiempo que los convencionales.
Al separar la fabricación del terreno encontramos la posibilidad de mejorar la calidad de cada componente en fábrica y dejar únicamente el ensamble de todos los componentes en el lugar…
PRINCIPIOS DE DISEÑO Y SOSTENIBILIDAD
- Todos los componentes de la casita deben prefabricarse en planta.
- El sistema debe poder ensamblarse por cualquier persona.
- Las herramientas para ensamblar la casa deben ser convencionales y que cualquier persona pueda utilizar, de preferencia manuales.
- La casa debe ser desarmable.
- Los componentes de la casa deben ser similares y sencillos de entender.
- Los materiales para construir la casita deben ser amigables con el entorno y de sostenibilidad comprobada.
- El sistema debe construirse en 2 días a 1 semana máximo, dependiendo de la complejidad de los acabados y de la accesibilidad del lugar.
- El sistema debe permitir adiciones.
- El sistema debe poder acoplarse a distintas culturas, regiones y climas.
- El sistema debe permitir distintos acabados que tienen una relación directa con el costo.
- El sistema debe soportar sismos.
- El sistema debe maximizar el uso del espacio.
- El sistema no debe desperdiciar más de un 5% de sus materias primas.
INNOVACION Y APORTES
Creamos un sistema constructivo que se puede aplicar y utilizar en cualquier parte del mundo con la simple descarga de los archivos de corte. El sistema puede ser implementado por cualquier persona y para cualquier estrato social con materiales locales.
Material: Plywood Marino
Volumen material: 3 m3
Dimensiones casa: 2.42 X 4.86 X 4.49 m
Área: 32.00 m2
Peso: 3,500 lbs.
Tiempo de corte por casa: 15 horas
Tiempo de armado por casa: 10 horas
Cantidad de piezas: 918 unidades

