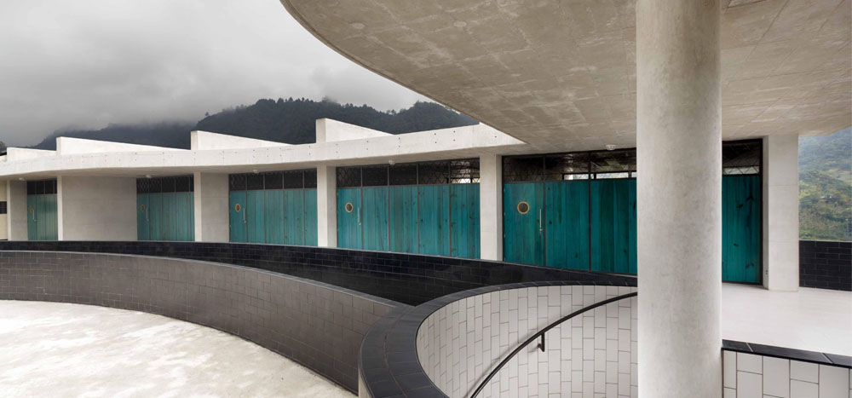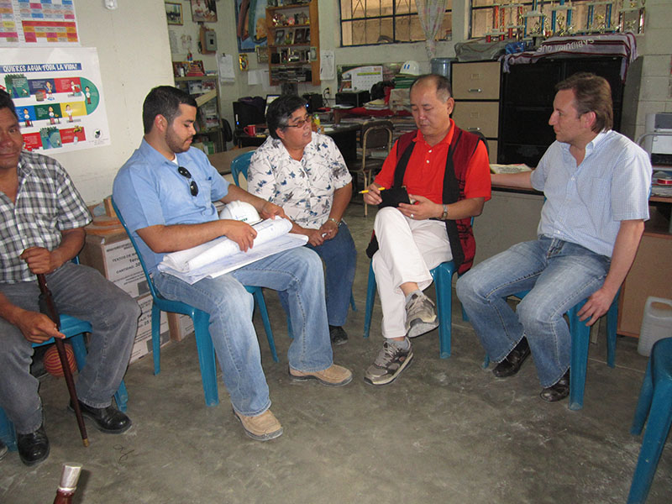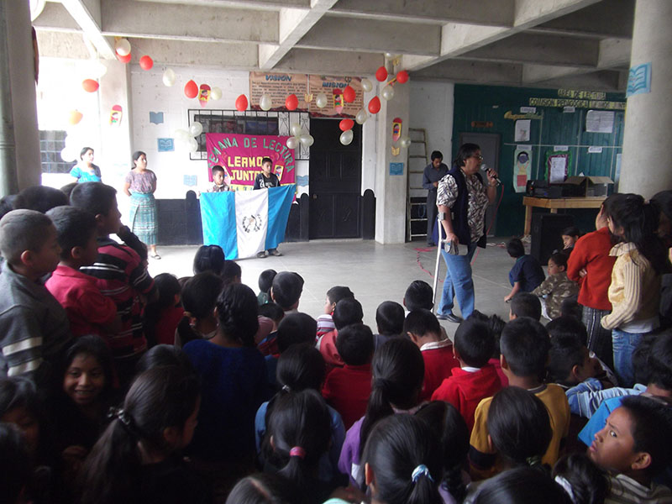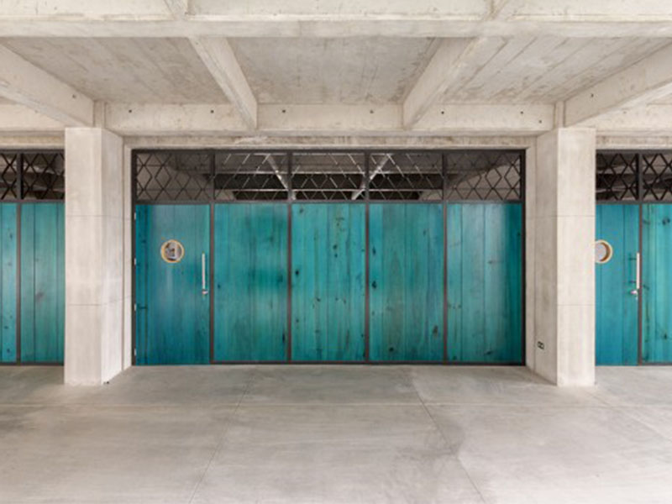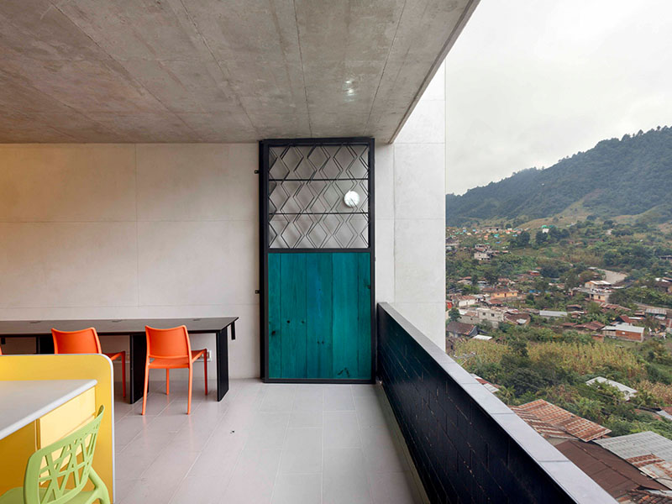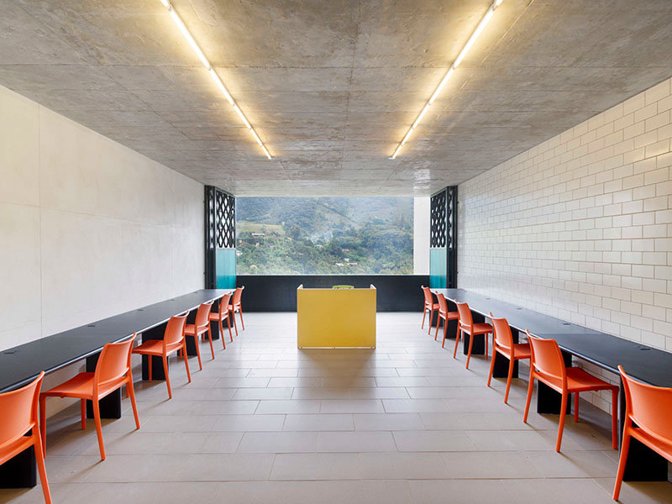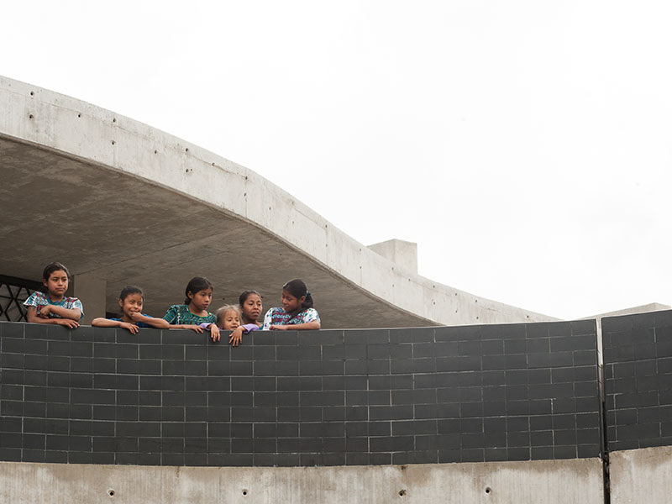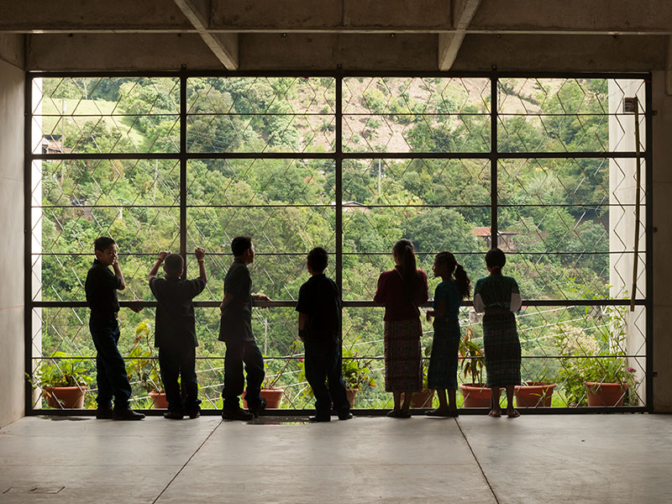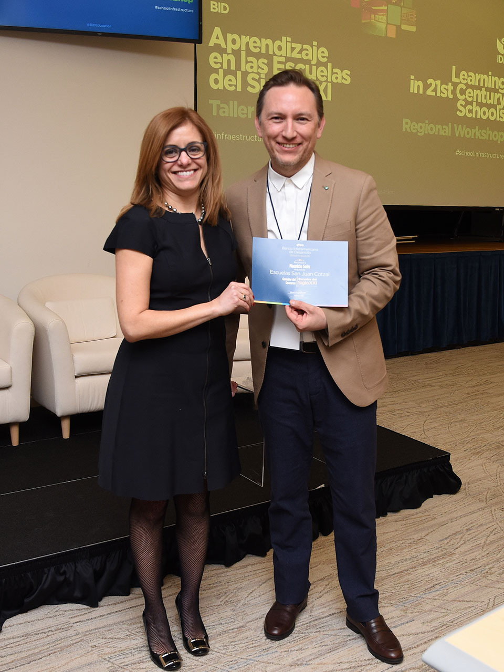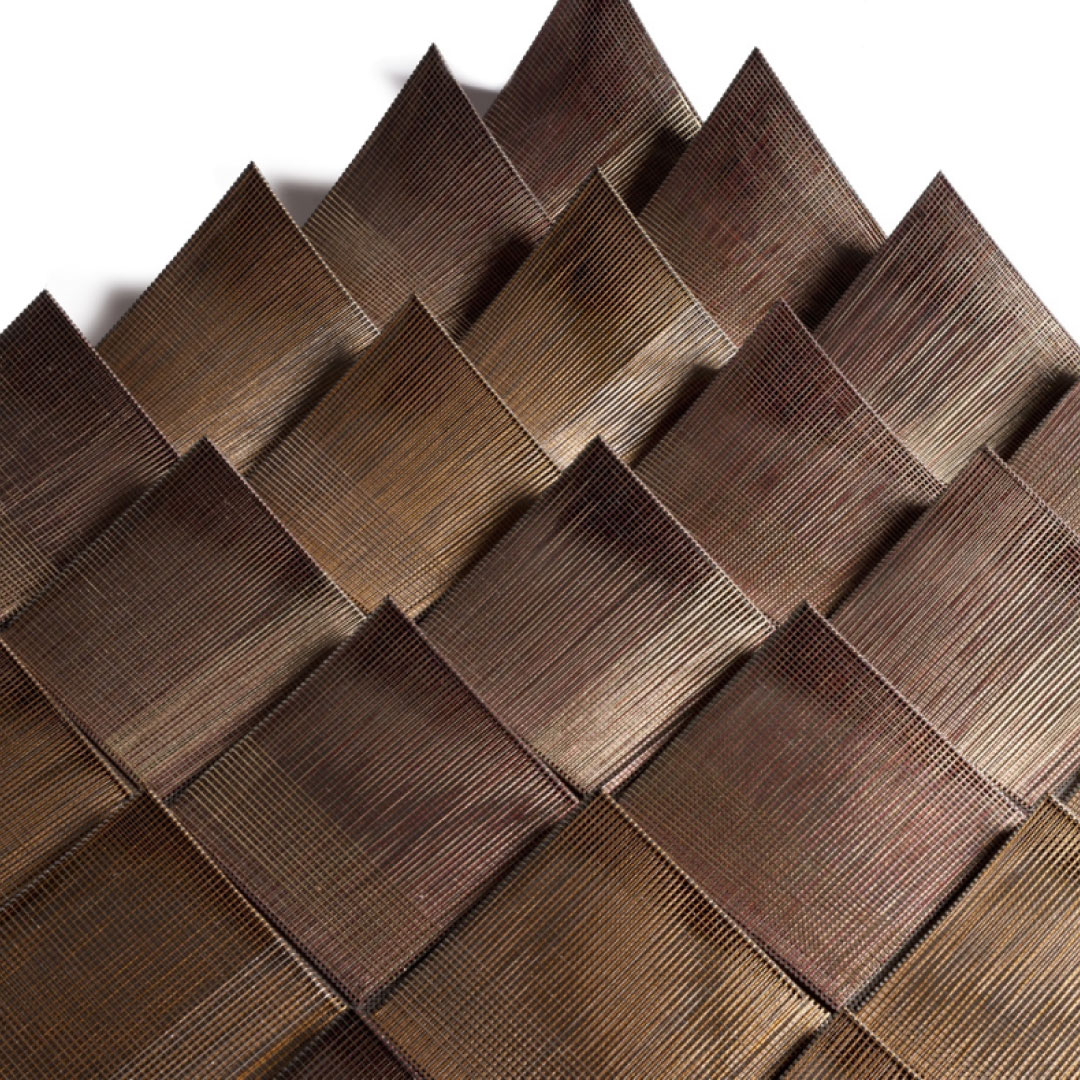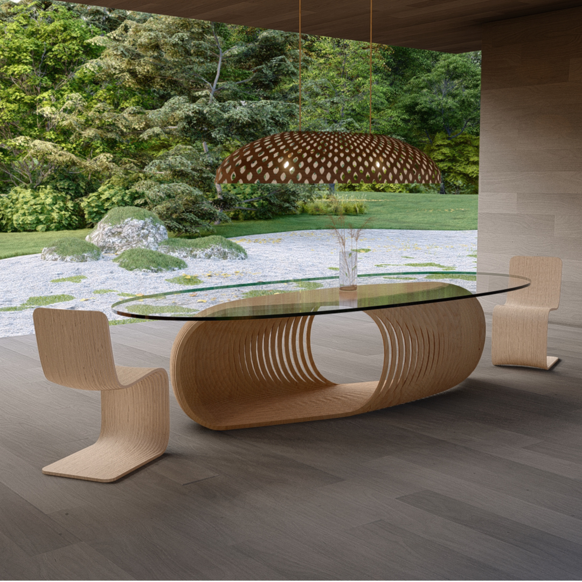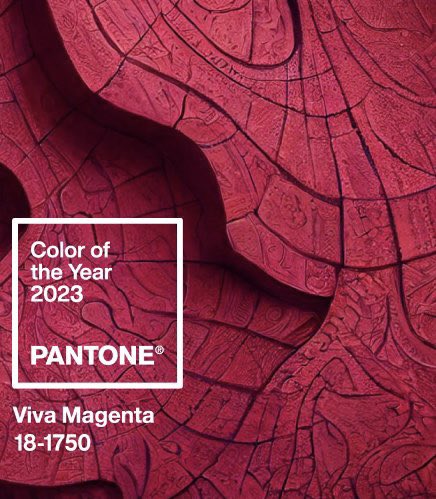FIRM: Solis Colomer and Associated Architects
Soliscolomer.com
Via 5 1-24 zona 4, Cuatro grados Norte, Guatemala, Guatemala
+502 23139797
YEAR OF PROJECT: 2012
AREA: 650Mts2 (per school)
LOCATION: Nebaj, Quiche, Guatemala
PHOTOGRAPHY: Marko Bradich
CONSTRUCTION: Castañeda y Molina Ingenieros
The Project consists of 7 schools located in the Ixil triangle, Quiché, Guatemala. The objective of this project was to send hope to children in their homeland before they leave to find it elsewhere. These schools, being the sign of hope, transform the idea of school that these children have come to accept as the only possible reality for them. They are a space in which a dream can become a reality.
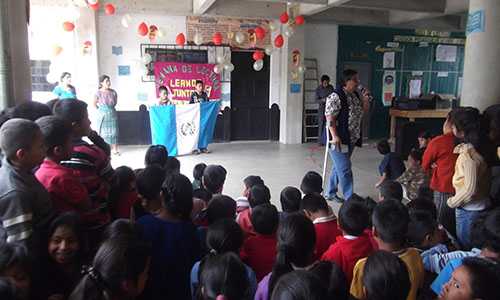
St. Philip Chenla School is one of the 7 schools that form a part of the programme “Schools in Nebaj” in Quiché. This project is a donation from the Korea International Cooperation Agency and seeks to offer dignified, educational facilities in areas of need in the highlands of Guatemala, as well as other locations.
The project consisted of installing new classrooms inside an already existing educational facility and counted on classroom modules that were in a depraved state. This new operation sought to offer a new view of education in areas where most educational facilities were of a low quality and met the minimum requirements.
Quiché is well-known for having a strong, Mayan cultural legacy which is noticeable in its habitants and the way they dress, their traditional corte & huipil and the colours that represent the geographical area from which the wearer is from. In the same way, the topography of the highland possesses unique characteristics which can be appreciated in the various natural profiles that are formed by the Cuchumatanes, a mountain range that runs from the North through to the South of Guatemala.
These characteristics were the starting point for the St. Philip Chenla School, which aims to have an architectural composition formed by three different aspects: the tectonics, the huipil and the topography of the area.
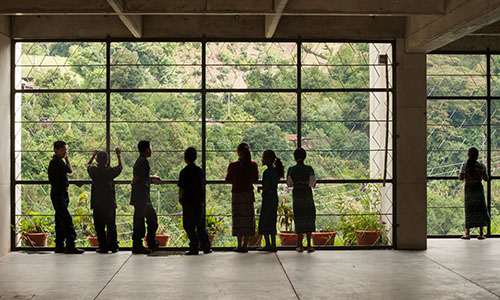
The basic construction of the building is various vertical concrete levels at every 6.25 meters. These define the space for the modules of classrooms. Choosing the material and construction plan depended on the speed in which it would be completed as well as the relation between the concrete material and Nebaj itself: a construction with a cold appearance that could seem like an anomaly amongst the green surroundings and various other homes in the area. Despite this, the weather which tends to be cold and cloudy allows the building to easily form a part of the town’s context and style.
It was planned for the huipil, an ornament that is also a necessary part of the habitant’s clothing, to be translated onto the building envelope and framework of the concrete, animating and forming a chromatic relation to the clothing worn by the locals and area’s greenery. This system has a double function, a duality: the first is to consolidate and define the building, the second is to liberate it and integrate it in a resounding manner to the landscape of the Cuchumatanes. To support the aim building envelope, the fittings were chosen to animate each classroom that forms the building.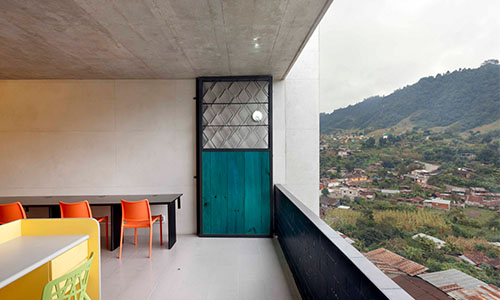
Finally, it was decided to create a relation between the topography and the architectural object. This was achieved by modifying the topography on the second level by creating unevenness on the floor, making the user experience a similar feeling to that of transiting through an area with irregular topography.
The building’s innovation consists of the fact that, compared to other schools that are designed in Guatemala and other parts of the world, this school responds to the culture. The architecture represents the needs of the community. Normally, the cultural theme is that the indigenous adapt to the occidental world, it gets put into the ladino world. In this case, the occidental architecture has adapted to the vision of Kakchikel. We’re showing these communities through the design that their culture has a lot of worth, and this can be one of the most important tools to help getting through life.
This project has achieved to connect the topography, the culture and the user all the while improving the educational facilities in a deprived area.
ESCUELAS NEBAJ
FIRMA: Solis Colomer y Asociados Arquitectos
www.soliscolomer.com
Via 5 1-24 zona 4, Cuatro grados Norte, Guatemala, Guatemala
+502 23139797
AÑO DEL PROYECTO: 2012
AREA: 650Mts2 (cada escuela)
UBICACIÓN: Nebaj, municipio del Quiche, Guatemala
FOTOGRAFIA: Marko Bradich
CONSTRUCCIÓN: Castañeda y Molina Ingenieros
El proyecto consiste en 7 Escuelas localizadas en el Triángulo Ixil, departamento del Quiché, Guatemala. El objetivo del proyecto fue llevar un signo de esperanza a los niños, hoy, en su propio terreno, antes que ellos tengan que salir a buscarla fuera. Las escuelas, pretender ser entonces ese gesto esperanzador, transformando la escuela que los niños habían llegado a aceptar como única realidad posible, a un espacio de encuentro donde lo que se sueña se hace realidad.

La Escuela San Felipe Chenla es una de las 7 escuelas que forman parte del programa “Escuelas de Nebaj”, en Quiché. Este proyecto es una donación de La Agencia de Cooperación Internacional de Korea (KOICA), la cual busca la dignificación de las instalaciones educativas en áreas necesitadas en el altiplano guatemalteco y otras localidades.
El proyecto consistía en insertar un nuevo módulo de aulas dentro de un equipamiento educativo ya existente, el cual contaba con módulos de aulas en estado degenerativo. Esta nueva intervención busca darle una nueva perspectiva a la educación en áreas en donde la mayoría de equipamientos educativos son elaborados con los mínimos requerimientos de calidad.
El área del Quiché es característica por poseer un gran legado cultural maya, el cual es legible en sus habitantes por los tejidos que utilizan al vestirse, el corte y el huipil, los cuales poseen un color característico que varía dependiendo del área geográfica de dónde sea el habitante. De igual forma la topografía del altiplano posee características únicas las cuales se pueden apreciar en los distintos perfiles naturales que se van formando a medida que la sierra de los Cuchumatanes se desarrolla de norte a sur por todo el territorio guatemalteco.
Estas características fueron el punto de partida de la escuela de San Felipe Chenla, la cual busca una composición arquitectónica formada por tres lenguajes diferentes: La tectónica, el huipil y la topografía del lugar.

La construcción básica del edificio se resume en varios planos verticales de concreto expuesto modulados a cada 6.25m, los cuales delimitan el espacio en el cual se contendrán los diferentes módulos de aulas. La elección del material y el sistema constructivo respondía a la rapidez de construcción y a la relación que un material como el concreto puede tener con el contexto de Nebaj: una construcción en apariencia fría que parecería una anomalía con los alrededores verdes y las diferentes viviendas del área. Sin embargo, el clima, el cual regularmente es frío y nebuloso, hace que el módulo se mimetice y forme parte del contexto inmediato.
Se quiso que el huipil, ornamento que a su vez es parte necesaria de la vestimenta de los habitantes, se tradujera en los cerramientos del esqueleto del concreto, animando al mismo y haciendo una relación cromática tanto con la vestimenta de los habitantes como con la vegetación del lugar. Este sistema de cerramientos tiene una doble función, una dualidad: la primera es la de consolidar el edificio, definirlo; la otra es la de liberarlo integrándolo de una manera contundente hacia el paisaje de los Cuchumatanes. Para apoyar a los cerramientos, el mobiliario fue elegido para animar cada una de las diferentes aulas que conforma el edificio.

Por último, se quiso crear una relación de la topografía con el objeto arquitectónico. Esto se logró modificando la topografía de la superficie del segundo nivel, creando desniveles en la losa, lo que hace que el usuario sienta una experiencia similar a la de transitar en un área con topografía irregular.
La innovación del inmueble consiste en que comparado con las escuelas típicas que se diseñan en Guatemala y otras partes del mundo, estás escuelas responden a una cultura. La arquitectura representa las necesidades de la comunidad. Normalmente el tema cultural es: el indígena se adapta al mundo occidental, se mete al mundo ladino, en este caso la arquitectura occidental se adaptó a una visión indígena Kakchikel, del mundo. Les estamos enseñando a estas comunidades a través del diseño que su cultura tiene mucho valor y esta puede ser una de las herramientas más importantes para navegar la vida.
Este proyecto logra pues, una relación entre la topografía, la cultura y el usuario, y a su vez eleva la percepción de los equipamientos educativos en un área desatendida.
PREMIO OBTENIDO POR SOLIS COLOMER
Ganador del concurso, entre la selección de las 4 escuelas destacadas.
Links
Publications online featuring schools in Quiché. / Publicaciones escuelas Quiche, Páginas web.
https://architizer.com/blog/inspiration/industry/aaward-winner-qa-solis-colomer/
https://www.plataformaarquitectura.cl/cl/02-268875/escuela-en-nebaj-solis-colomer-arquitectos
https://www.archdaily.com/389137/school-in-nebaj-solis-colomer-arquitectos
http://www.arquitecturapanamericana.com/escuelas-que-sanan-el-conflicto/
https://www.arthitectural.com/solis-colomer-y-asociados-schools-in-san-felipe-chenla/
http://www.arquitour.com/escuela-en-nebaj-solis-colomer-arquitectos/2013/08/
http://arquitectura.estudioquagliata.com/tag/solis-colomer-arquitectos
https://www.kerabenprojects.com/ver/77/escuelas-en-nebaj.html
https://www.soy502.com/articulo/diseno-de-escuela-en-san-juan-cotzal-gana-concurso-de-arquitectura
https://mrmannoticias.blogspot.com/2016/10/ganadores-del-premio-danta-guatemala.html
https://issuu.com/soliscolomer/docs/publicaci__n_san_juan_cotzal2
http://convocatorias.iadb.org/escuelas-del-siglo-xxi/es-home-1280
https://escuelassigloxxi.iadb.org/escuela/guatemala/escuelas-san-juan-cotzal

